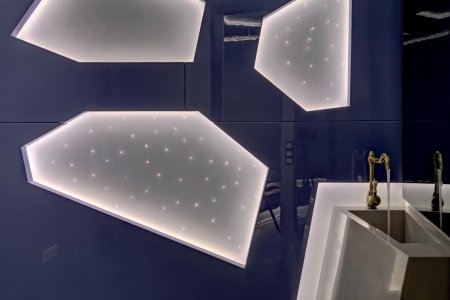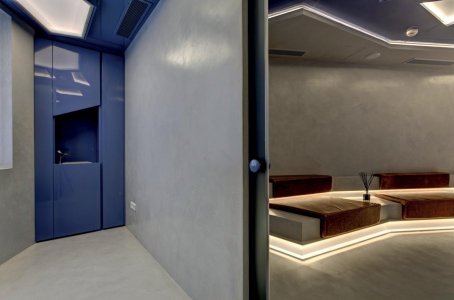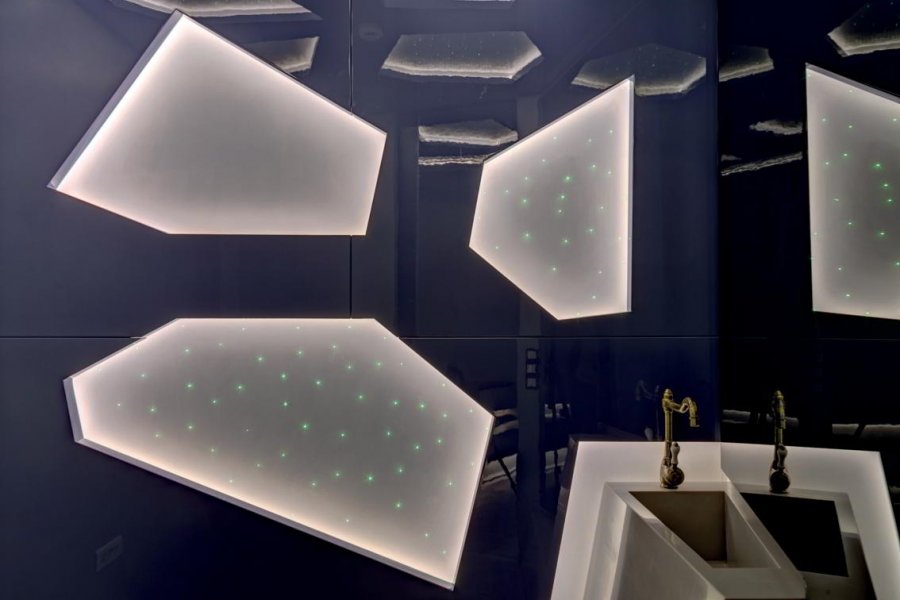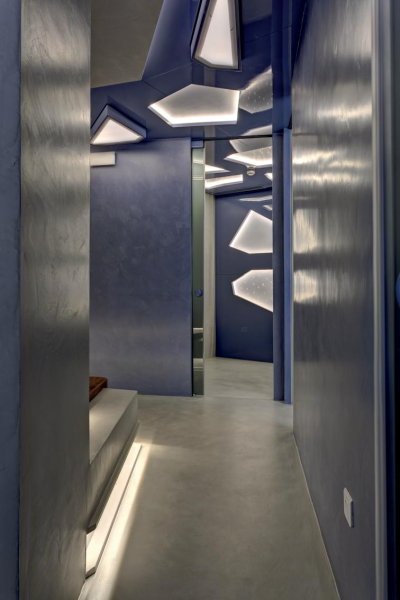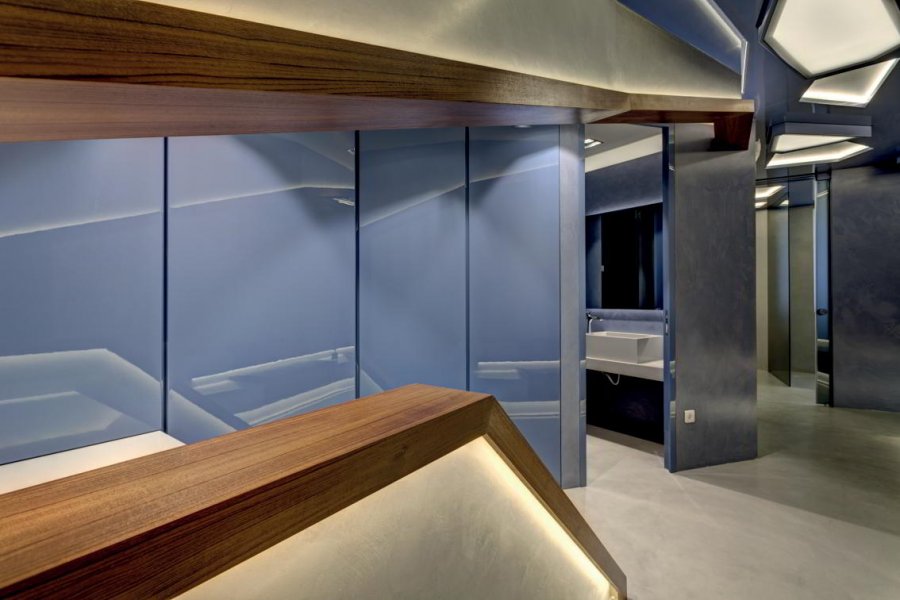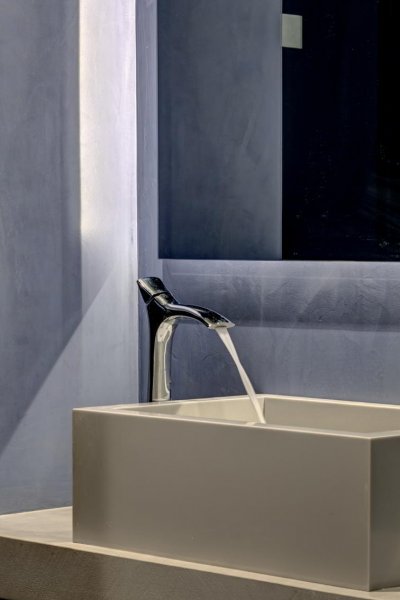People who are concerned about ageing tend to first reach for the anti-wrinkle cream – or add yet another layer of make-up. In truth, ageing affects our entire body. Our cells, and we have trillions of them, organised into different tissues that make up organs, age naturally with time. Cellular structures formed the basis for the design of a cosmetic dermatology practice in Athens/GR. In response to the client’s brief to create spaces in his cosmetic dermatology practice that would promote the scientific aspect of well-being while avoiding the typical dominant features of clinical environments, the designers applied the principle of Voronoi diagrams, which is why the practice today is known as the Voronoi Clinic.
The Voronoi Clinic represents a new brand in the field of cosmetic dermatology. The first Voronoi Clinic is located in the heart of Athens, near Syntagma Square in an iconic building that dates back to the 1960’s. The creative challenge was to develop a powerful clinical identity that could be easily adapted to different scales, layouts and vicinities. The clinic described in this article has a surface area of only 50 square metres, which posed an additional challenge when designing an interior that would facilitate daily routines and workflow, meet the practice owners’ expectations, and maximise the satisfaction of the end-user.
Moreover, the brand was to establish a strong presence in the medical community without reiterating standard lighting design solutions typical of the clinic environment, especially in the Greek context. The design concept began with the human cell as a point of reference, whereby the main inspiration when it came to implying cellular structure and reconstruction from a cosmetic dermatology point of view came from Voronoi diagrams, a mathematical way of dividing space into a number of regions called Voronoi cells.
The team of architects and designers from BllendDesignOffice believe that every project involves a strong contextual impact and therefore consider informed research to be a powerful tool in the construction of architectural identities. This implies an organic bonding of all the parts that constitute our environment, be it built or natural. All these parts, including human beings, exist as autonomous entities. The design team from Bllend regard them as living organisms that cannot exist or evolve if detached from one another. This approach has resulted in a design methodology which empowers the dynamic interaction of scapes, materials, light and human agents, enabling them to blend in naturally and achieve harmony.
The research undertaken in preparation for the Athens cosmetic dermatology clinic began with exploring language and meaning associations with the terms health and well-being, with international case studies in small scale healthcare environments providing the empirical background to determine the basic aspects of well-being ambience and the impact of lighting on human perception and psychology. The latter was addressed since the retail environment and current trends in architectural branding have provided some outstanding literature and experiential data over the last few years, especially in terms of the psychological impact of colour, materials and light on human psychology and well-being. Taking into account that medical environments give rise to patient anxiety, especially when the waiting period is prolonged, the impact of the qualitative and quantitative aspects of light on spatial perception were defined as one of the most important design and scientific tools in creating a more relaxing, calming and even comforting ambience.
The choice of colours and materials was vital for showcasing the dynamic nature of the overall concept. Clinics worldwide predominantly feature a palette of sterile white and laboratory blue. This colour scheme has been transformed in the Voronoi Clinic through the dynamic addition of black, creating RAL 7047 grey and RAL 5014 pigeon blue, respectively. The powerful essence of black, imprinted on cultural traditions as representing the magical mysteries of night and the absence of light, is perceived today by the consumer as being related to sophistication, drama, elegance and wealth – even in its subtlest nuances.
The design concept is based on a dynamic layout and spatial approach, deviating from cubical geometries and underscored via polylines both on the vertical and horizontal axis. The dynamics of voids and the architecture of shadows play a key role, encompassing an interplay of textures and materials. Sleek and extra glossy lacquered wood panels contrast with the matte and rough mineral powder and resin plasters applied on the floor and walls. As a metaphorical reference to cut diamonds and the reflective quality of their facets, linear LED lighting has been applied to outline forms and voids, while multiplying the polylines that act as one of the main design aspects.
The waiting area adds the essence of time and antiquity to the grey volume through custom made sofas using vintage car leather. Neutral lines of LED light separate each custom made structure from the mineral volumes, simultaneously unifying them again thanks to multiple reflections. These two contradicting roles of the linear lighting result in what is primarily a medical environment being translated through a constructive dialogue between form and colour, form existing in both a solid and a liquefied state. The lighting design is predominantly linear and indirect, with diffuse lighting provided by recessed ceiling fixtures shaped like Voronoi cells.
All the furnishing items were custom designed using CAD/Cam technology, as organic parts of the emergent corporate identity, while their lacquered extra glossy enamelling and its interplay with light and shadow enhances the perception of the space and helps relax the visitor. RGB fibre optics have been randomly inlaid inside the Voronoi cells in the private colour therapy and customised treatment rooms in order to generate the feeling of wellness and spa rooms. To further support the sensorial perception of the environment, custom made aroma using a strawberry basis is used. This was produced by a Florentine pharmacist. Strawberries bring connotations of youth and freshness in a setting that seeks to promote health, rejuvenation and a more relaxed perception of our surrounding world.
As a patient seeking advice and treatment for ageing skin and skin disorders, the clinic space is perceived as more than welcoming. The impression is one of luxury and elegance. The visitor feels s/he is right to be treating him/herself to the right treatment and relaxes in an environment that speaks of exquisite hospitality and advanced cosmetology. The materials employed are familiar, while the design concept – although legible and attractive – indicates a scientific and high-tech approach that is very clearly a sign of the times. The design team hit target when they opted to use Voronoi cells as the prime design element. Thanks to NURBS (non-uniform rational basis spline: a mathematical model commonly used in computer graphics for generating and representing curves and surfaces) and algorithmic design these cells look like they have a long life ahead of them.
The interplay of cells and light, which is the prerequisite to the existence of all life forms and controls the rhythm of growth and the changes life brings, also formed the basis for the design concept. The oddly shaped cells glow soft and warm – sometimes across the entire surface, sometimes supported by tiny dots of light – generating the feeling that everything fits comfortably together to form the whole, linking to one another visually and communicating messages. Just as real cells do in a human body, the lighting in these spaces manages to trigger the release of new energies, and support processes and healing – aspects which truly matter in the field of plastic surgery.
Project team:
Client: Vivify
Interior design and lighting concept: BllendDesign & Research Office, Helen Brasinika & Associates
Products applied:
I-LED, Linea Light Group, Bright
