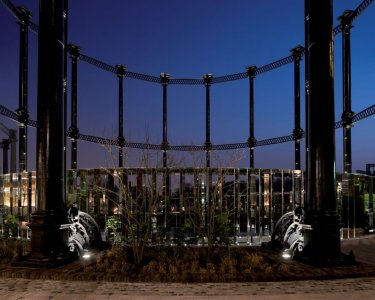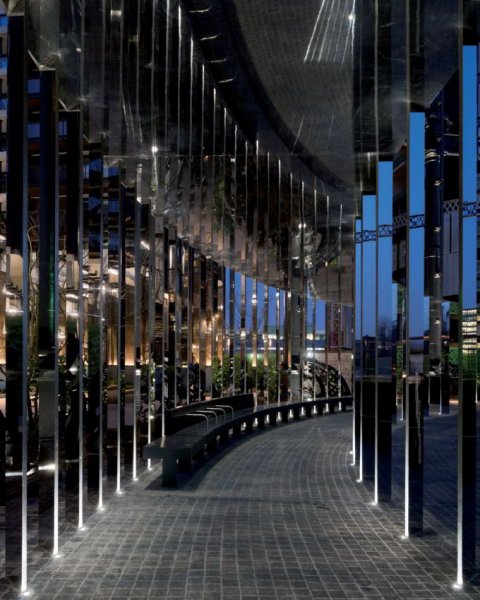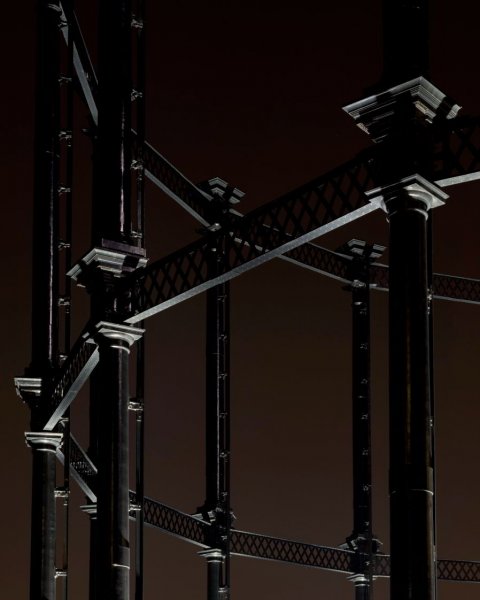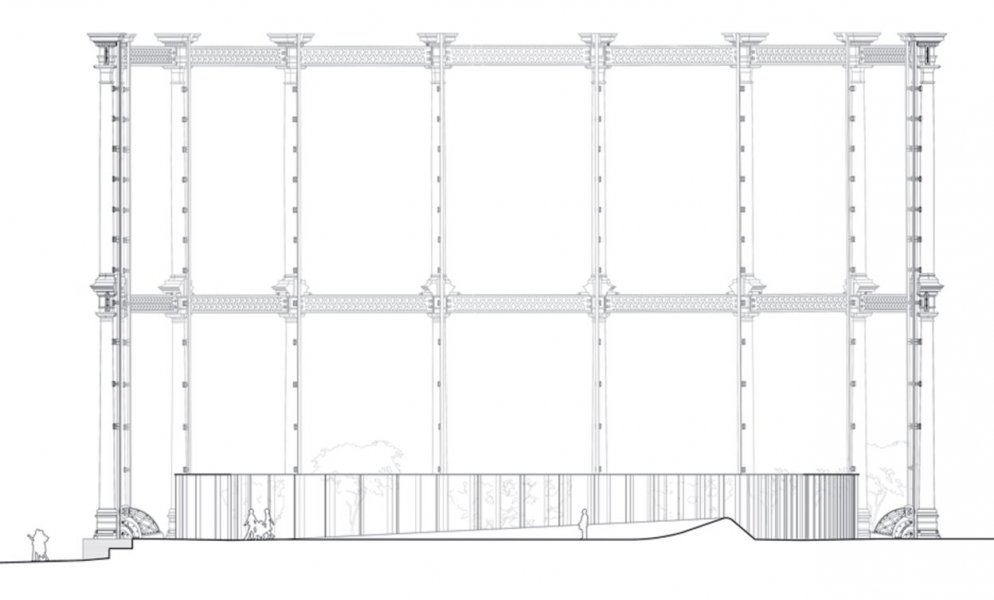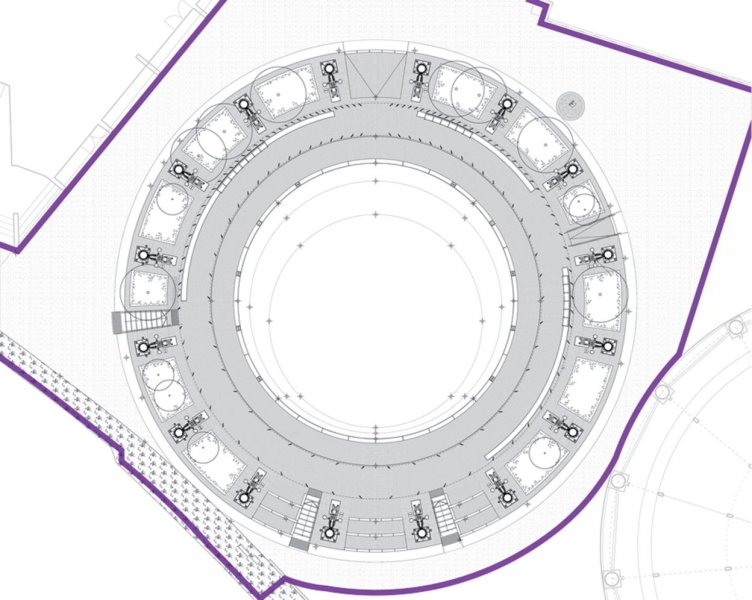It is a tricky situation: inner urban areas are valuable, because they are so few and far between. Given the need for closely built-up areas to cater for the growing urban population, any free space in town centres becomes far more lucrative for municipalities, private owners or landlords than a park. At the same time, inhabitants are crying out for attractive, recreational spaces between all the buildings. It would appear that such spaces are more likely to arise if they are not part of the plan for new stop- gap buildings, but to mark the revitalisation of a specific quarter. Green is an investment in the future. In our densely built-up cities, green facades – or living walls as they are sometimes referred to – are a popular consideration. And roofs of high-rise buildings and even former railway lines – above or below ground – are known to have been transformed into thriving parklands. But the right lighting is required. Flourishing landscapes do not simply need to be lit, they need purposefully designed lighting.
In the London Borough of Camden, to the north west of the city centre, a project of this kind has been realised. It is an integral part of a wider redevelopment project around King’s Cross Station, which actually began a few years ago. The comprehensive revitalisation of the area around this key hub includes a new residential quarter to the north of the station, which has arisen in what was formerly a partially abandoned post-industrial district. The original plan was to create dense concentrations of high-rise buildings, of course. But one of the old industrial plants turned out to be a large iconic gasholder. When buildings started to grow around it and encircle the circular landmark the committed architects’ and urban planners’ movement stepped in ... The concept put forward by the architects responsible did not consider demolition as an option, but rather envisaged preserving the gasholder and converting it for a different use. Historic Gasholder No. 8 became the core element of a public pocket park and event space in a residential quarter that was to be designed by landscape architects. The experienced team of designers from Speirs + Major were commissioned to design the lighting for the gasholder.
The striking Gasholder No. 8 was the largest of all the gasholders that once dominated the King’s Cross skyline. The gas tanks were used for the storage of flammable gases, which were essential for developments at the beginning of industrialisation, and were also used to generate electric power for lighting. As a survivor and therefore a heritage structure in itself, this gasholder was fortunately involved in the regeneration of the site from the very start. The small site area with the frame of the gasholder was to be turned into a park that could also be used for local events. This meant the gasholder first needed to undergo major offsite restoration. The steel frame of the huge gasholder makes for a unique structure, which is what the lighting designers set out to subtly accentuate. The lighting is designed to ensure that park users feel safe and secure as natural light fades, but the designers also wanted the design to juxtapose the unique materiality and forms of the new park. The circular layout led the lighting designers to the idea of applying light to create both a beautiful night-time landmark, as well as an enlivening immersive experience, inspired by an astronomical event – a solar eclipse. To generate this effect, the pavilion lighting is programmed over 20-minute cycles. The sequence simulates and celebrates a very special and spectacular effect – the solar corona, an aura of plasma that surrounds the sun and is only visible to the human eye during the solar eclipse, when the moon passes between the sun and the earth. Inside the gasholder frame the eclipse sequence begins with all the lights switched on, after which they are seen to cross fade from east to west over three minutes. This is followed by a pause of two minutes in darkness – the full eclipse, underlined by the glowing corona effect – and then a slow east to west cross fade back up to full brightness.
Two lighting techniques have been applied in order to ensure the effective implementation of this concept. The historic gasholder frame itself is uplit discreetly with cool white light – primarily focussed precisely onto the steel uprights, and the cross girders are also illuminated. The resulting silhouette is not only highly legible from a distance but also creates the illusion that the light is emanating from the dynamic solar eclipse. Inside the gasholder frame, a mirror-polished stainless steel canopy has been added, supported by flat uprights installed at an angle. Small inground spotlights direct a narrow beam of cool white light onto the canopy uprights. Light is reflected from the canopy back onto the footpath, creating a softly glowing "corona." The visible light appears to change and move in different directions in the course of the 20-minute artificial solar eclipse. This apparent movement of the light creates intriguing shifts in the shadows and interreflections from the polished surfaces, gently animating both the pocket park space and its users and, together with the landscaping, defining the design of the park.
Lighting control is via an astronomical time clock so the light sequences are aligned to the lunar calendar. The lighting design is complemented and rounded off by warm white lighting integrated into the handrails on steps and ramps to help maintain safety.
If Gasholder No. 8 at King’s Cross could actually realise what had happened to it, it would most likely fast come to the conclusion that it could hardly have done better, given that it was originally doomed to end its glorious time on earth by being demolished in favour of at least one more high-rise building. It is now not only the core of a nice little park in the middle of a built-up area, but has also become a reference for exceptional lighting design featuring precise application, pure, clean lines and high effectivity. Lighting that literally creates a heavenly aura, because that was the very intention and the inspiration behind it, which is simultaneously attractive, functional and promotes a feeling of safety. The artificial solar eclipse becomes an immersive experience – not automatically, but thanks to the successful realisation of a highly creative concept. In spite of the delicate quality of the steel frame structure, the lighting designers have succeeded in applying light with high precision so that it essentially remains inside the gasholder, with very little spill; the light that is visible from the outside is sufficient to attract attention, and to enhance users’ sense of safety, but with-out causing any disturbance to the residents in the area. Once again, the team headed by Mark Major and Keith
Bradshaw have opted not to go for the obvious, but to take a sensitive approach to the unique project. Gas is energy, and energy is associated with flame red. Gas is blue. But none of what many planners may have resorted to when trying to convince clients and architects to go for a colourful solution has been implemented here. The structural framework and the engineering expertise that went into designing it are more important than what it actually contained historically. Plus: the project incorporates a new definition of its role in the urban realm. The task it now fulfils is shaped by modesty and calm integration, and not by the need to stand out thanks to striking lighting. And yet in that sense, one might say that this is where the project may have failed to hit target. Because the design, reserved though it is, actively invites all those who enjoy being actively out and about after dark. A contradiction in a sense, but that does not change the fact that it is what is was intended to be. A work of art that demonstrates what sets lighting designers apart.
Project team:
Client: Argent
Architects: Bell Phillips Architects
Landscape architects: Dan Pearson Studio (Planting), Townshend Landscape Architects
Lighting design: Speirs + Major – Mark Major, Philip Rose, Andrew Howis
Engineering: Arup + Hoare Lea
Lighting control: Control Lighting
Major suppliers: Photonstar, We-ef, Mike Stoane Lighting and Control Lighting
Products applied:
Uplights to canopy: 1 watt cool white LED, narrow beam, Photonstar
Uplights to historic Gasholder: cool white 24 watt LED narrow beam, We-ef
Handrail lighting: warm white 18 watt linear LED luminaires, Mike Stoane Lighting
