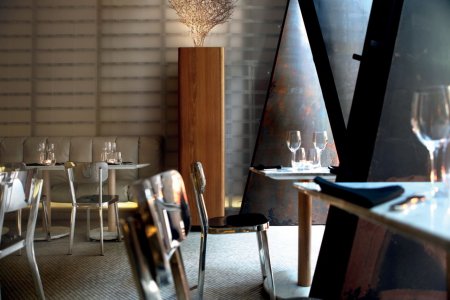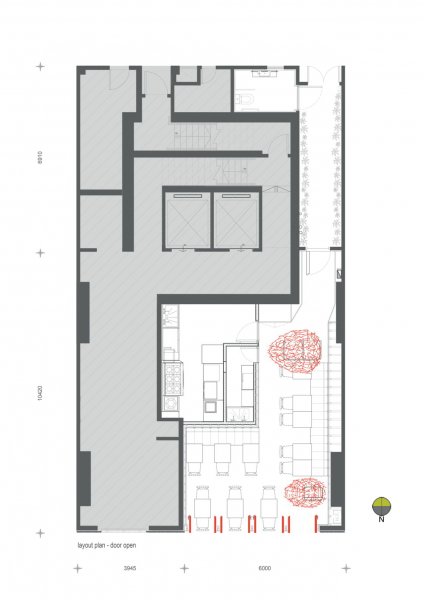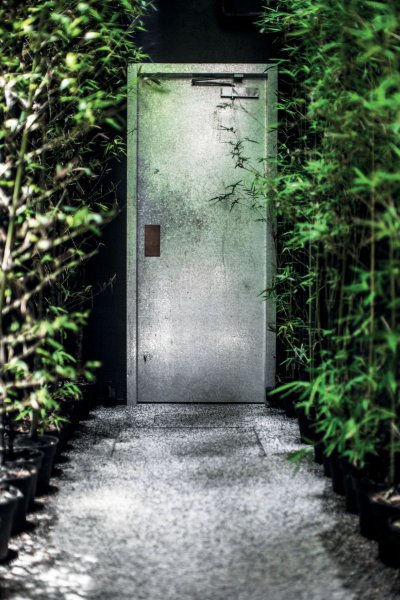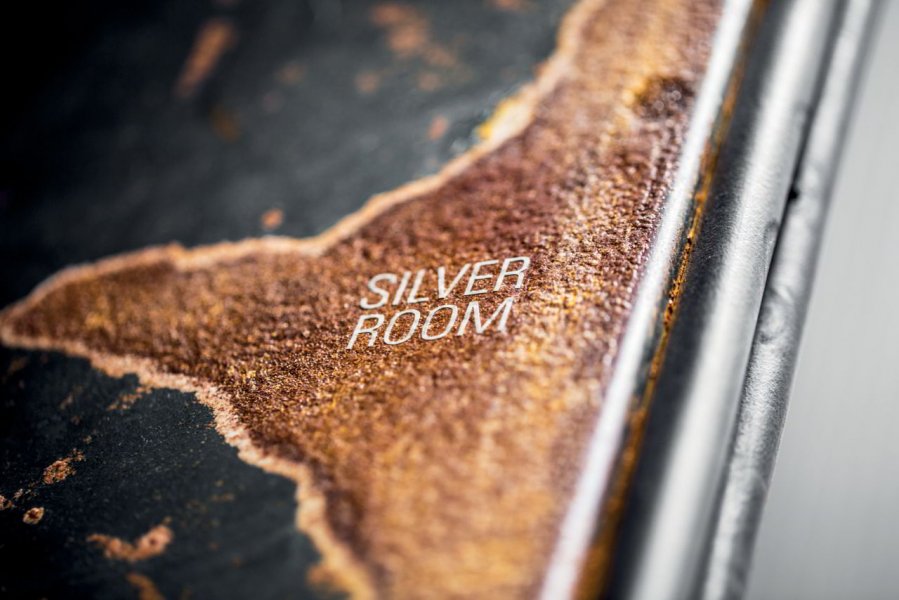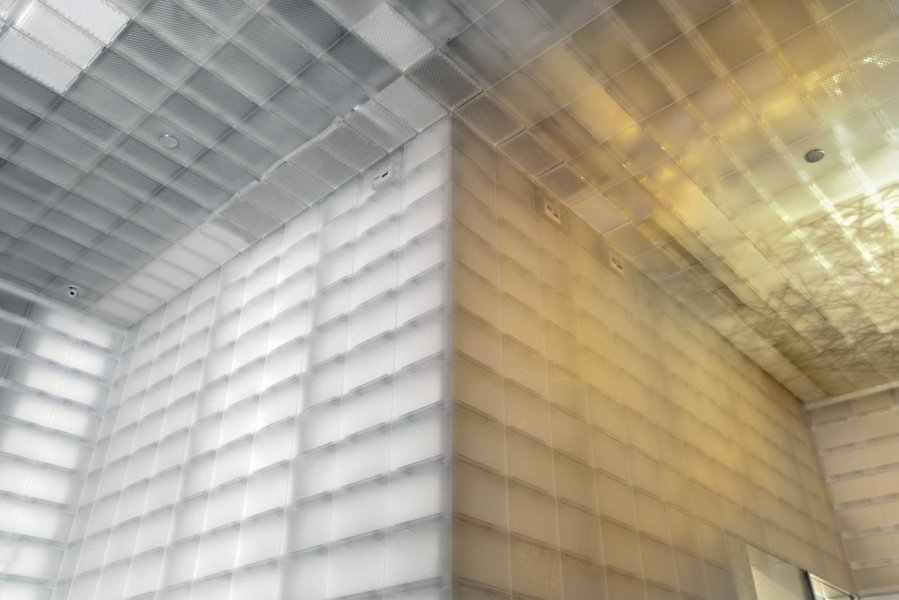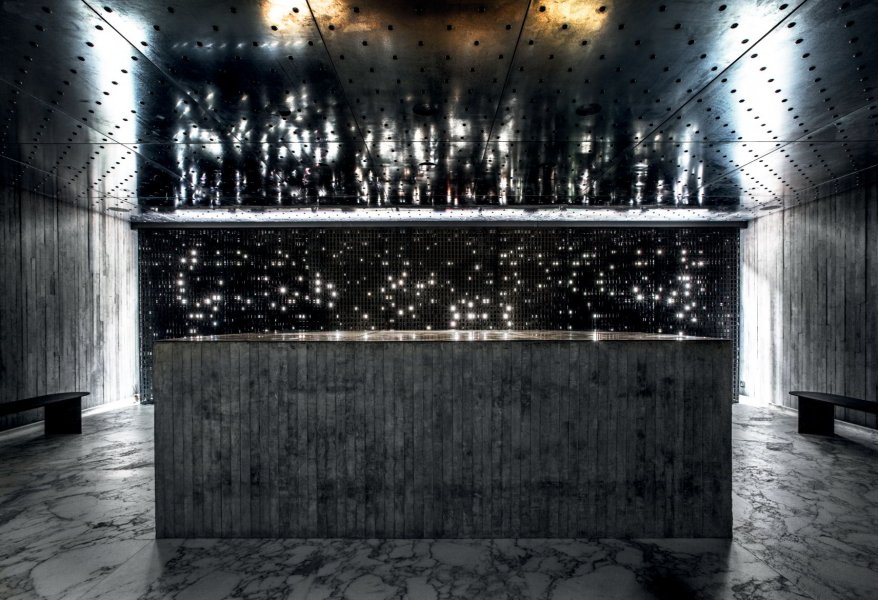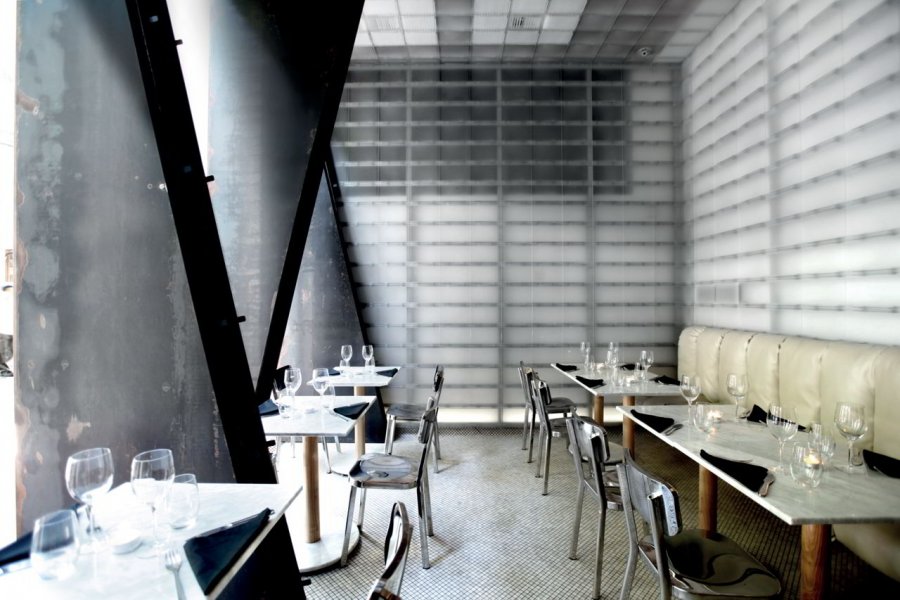The question is: what does it take to design a hotel of such a distinctive nature, and what do the designers base their concept on? Ideas give rise to images; images are associated with experience and feelings, which are linked to ... light.
The Tuve boutique hotel in Hong Kong is located in a quiet neighborhood sufficiently distant to and yet conveniently close to the bustling Central Business District while offering an authentic Hong Kong experience with local eateries, a market, old buildings, temples and the natural backdrop of Hong Kong Island. The hotel is designed to be a getaway from the hustle and bustle of daily life, embracing travellers with an air of calm and tranquility on arrival.
The entire hotel experience – from the official website to social media presence to the actual stay – embodies and manifests the aesthetics and poetics underlying the philosophy of the hotel. It is a hidden beauty waiting to be discovered and appreciated.
For the architects from Design Systems it all began when the client approached them with the idea of a boutique hotel project and showed them a series of photos of a lake in Tuve near Gothenburg in Sweden taken by
Kim Høltermand. The client wanted the designers to capture the mood and the calm and sensuous atmos- phere, and create surroundings that felt natural and sparked the imagination in a positive, relaxing way. The photos depicted scenes of morning mist over the lake, of sunshine and shadows, of hills, trees, rocks, and their re- flections in the water.
A charming perspective for a project, but there were also challenges. Both the client and the architects wanted to differentiate the hotel from others and make it unusually unique. While "luxury hotels" may be able to provide their guests with a special experience by underlining the divergence from their everyday surroundings, "luxury" as a style has become stereotyped to a certain extent. So instead of drawing on the clichés and putting together extra(vagant) elements, the designers opted to focus on pure forms and presenting materials in their authentic state. Selected materials were subjected to surface treatment, and lighting applied to rediscover and enhance the (often hidden) natural beauty of the materi- als. Adopting this approach helped the architects to get to the core of the emotions they wanted to address and develop a sense of place for the hotel by bringing out its purity and validity as an alternative to the mainstream. Although commercial aspects were not the driving force behind the design concept, once the hotel was opened it was well received by both the locals and hotel guests.
Light is a universal language that is able to evoke an emotional response in travellers of all cultures, ages and backgrounds. Be it natural or artificial, light is the me- dium that allows materials to express their special quali- ties, revealing textures, highlighting details, casting shadows. In the lobby, the natural patterns in the white marble flooring contrast with the vertical – and sometimes dramatic – shadows generated by the partition walls. The pre-cast glass-reinforced concrete wall in the entrance corridor is uplit from the skirting, subtly rendering the nuanced seams and contours.
The lighting of the different hotel spaces is purpose- fully designed to underscore the architects’ intention to create an air of sophisticated simplicity, and to allow a sequence of spatial surprises to unfold before the guests’ eyes. Their goal was to invoke a sense of discovery, to create a memorable hotel experience with undulating waves of feelings. By unfolding the spaces and details layer by layer, patrons are able to discover the hotel's true identity, making their stay a serendipitous experience.
The Silver Room restaurant was designed to align with the minimalism of the 66-room boutique hotel. The "ingredients" for the design were plastic, steel and wood, seasoned with light and shadow. Just as a chef aims to fulfil diners’ expectations – be they related to home cooking or exquisite culinary delights – so the designers chose the materials and their application to create a distinctive character for the Silver Room.
Plastic, though not often used as building material, is one of the most common materials we see and touch every day. In the restaurant, the wall and ceiling panels are made of flameproof recyclable plastic. The architects specified a more environmentally-friendly regrind type, which has been made semi-transparent by frosting. The plastic panels give different feels when frontlit and backlit. Since the restaurant is at street level, there are certain hours during the day when sunlight penetrates the inte- rior. With natural light in the daytime and artificial lighting in the evening, two different atmospheres can be created to suit the menus for lunch and dinner.
Light and shadow are applied to facilitate the unusual combination of steel and plastic. The steel trees are mounted on the solid teak service counter cabinets and appear as if they are floating. Their irregular structure adds rhythm to the neat geometry of the interior. During the daytime, the restaurant looks light and airy like a translucent box. It is even possible to see the outlines of some of the electronic and mechanical equipment behind the plastic panels. After dark, the crisscross shadows add an element of drama to the space. The daytime and nighttime lighting schemes deliver two dif- ferent "flavours" for the same combination of materials.
Hong Kong is a long way away from Sweden – over 8000 kilometres to be exact. Whatever it was that inspired the client to want to build this hotel seems to have grasped the imagination of the architects commissioned to design it. Light features significantly in Design Systems work, and they often custom design lighting fix- tures and effects for their projects. In the case of the Tuve boutique hotel they used LED lighting only. What difference would a lighting designer have made to the outcome? A considerable one, no doubt. Including a lighting specialist’s experience and expertise in the work of creative architects can only add a further layer to the professional design – that of a professional lighting designer.
Project team:
Architects: Design Systems
Project team: Wai Ming Lam, Wing Kin Kent Wong, Wai Fung Phoebe Chu, Xing Zhang, Kin Lung Kurt Chung, Huanhuan Fang
