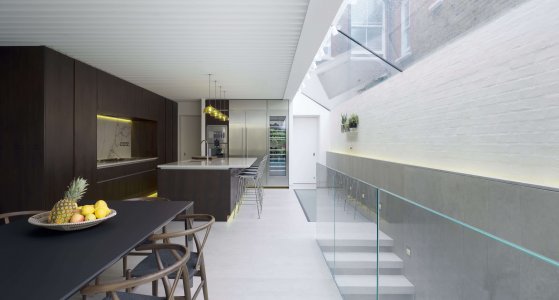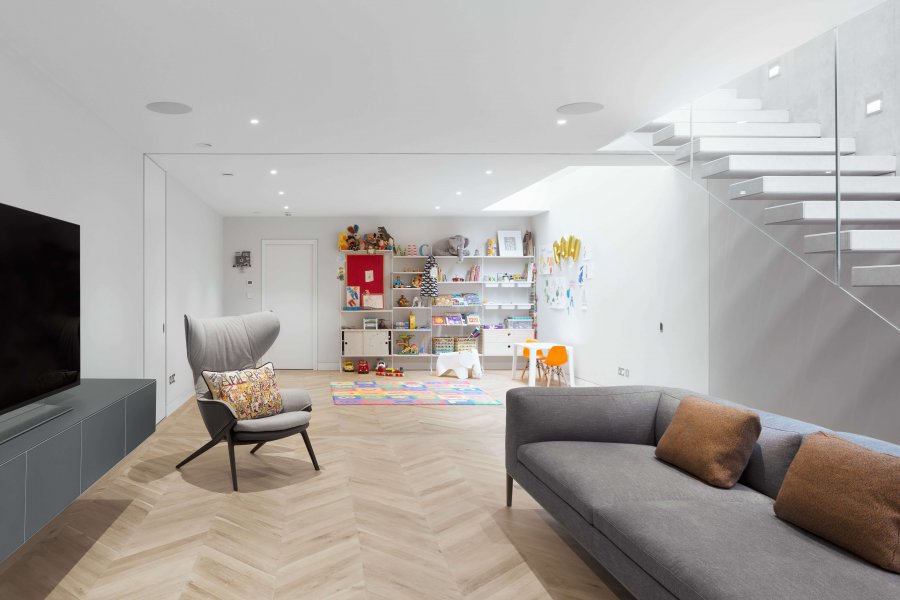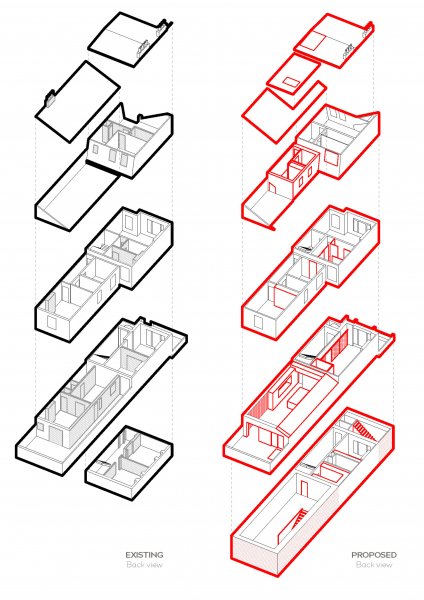The same applies to the lighting, which must be designed and applied intelligently to the existing and renovated architecture. The Lightwell House, situated at the bend of a long terrace, was recently revitalised, and is an excellent example of how such renovation projects can give rise to highly flexible and welcoming family home environments. The terraced houses not only encroach on each other spacewise; they also limit the amount of light that can enter through the relatively small original windows in the 200-year-old Victorian houses. The architects seized upon the opportunity and focussed the new concept on bringing natural light inside the house. Based on the orientation of the building, they applied extensive light wells externally and internally, incorporating glass floors and glazed balustrades. By enhancing the use of daylight, the home has acquired a sense of openness and vitality, plus visual connectivity both inside and out. Daylight pours into the ground floor living space through the large skylight that runs the length of the lateral extension.
Over the course of the day the degree and quality of the incident daylight changes. Clear lines, white floors, ceiling and walls support the quest for a brighter space. The staircase with its glazed balustrade, as well as a section of glazed flooring, capture the natural light, maximising the level of brightness on the level below. What were once small windows have been replaced with larger openings. Two skylights have been built into the new and larger roof construction, as well as into the existing roof.
The artificial light in the house complements the natural light and highlights the design, textures and finishes of the architecture and interior design. The majority of the luminaires have been discreetly integrated into the ceilings, built in walls or furniture. The LEDs applied are warm white (2500 to 3000K) and can be controlled and dimmed to create the right atmosphere to meet family members´ individual requirements. The historic building envelope remains Victorian to this day, although the core of the building has been completely refurbished and modernised. The light wells form a kind of bridge between these two worlds, with the daylight in the living spaces providing the best possible vitalising effect the occupants could wish for.
Architecture: Emergent Design Studios


